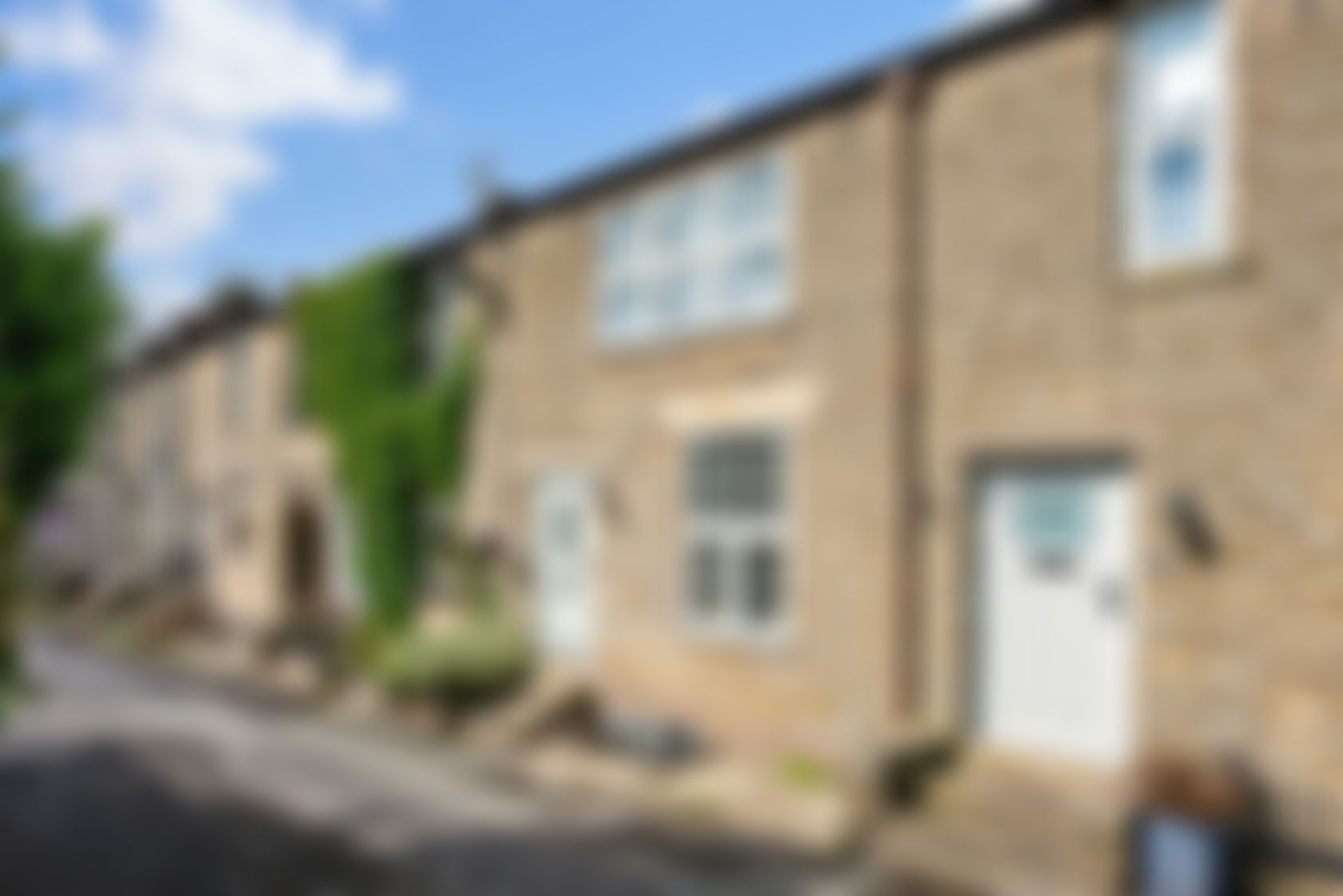4 bedroom
2 bathroom
2 receptions
1140.97 sq ft (106 sq m)
1011.81 acres
4 bedroom
2 bathroom
2 receptions
1140.97 sq ft (106 sq m)
1011.81 acres
4a Nelson Street, Horwich, Bolton, BL6 6BJ
SEE THE VIDEO TOUR FOR THIS HOME
Welcome to 4a Nelson Street, a deceptively spacious and beautifully updated period home located in the heart of Horwich. Thoughtfully modernised while retaining its cottage-style charm, this four-bedroom property offers versatile living across three floors, with a unique history, a cosy multi-fuel stove, and a converted basement adding incredible flexibility to the layout.
Character, Space, and Modern Comfort
Originally The Sawyers Arms, a 19th-century pub, this charming home now offers over 1,140 sq. ft. of stylish living space. Step through the front door into a warm and inviting living room, made all the more atmospheric by its recently restored fireplace and modern multi-fuel burner - perfect for those cosy evenings in.
To the rear, the open-plan kitchen and dining room is ideal for everyday family life or entertaining, with space for a dining table and excellent natural light.
Brilliantly Versatile Basement Conversion
One of the standout features of this home is the fully converted lower ground floor, offering a generous additional living room, a fourth double bedroom, a contemporary shower room, and a separate storage area. The space also showcases original features including an exposed stone wall and wooden ceiling beams - adding warmth, history, and character. Whether used as a guest suite, teenage retreat, or home office setup, this level dramatically enhances the home’s flexibility and appeal.
Three Bedrooms Upstairs and a Spacious Bathroom
The first floor is home to three further bedrooms and a surprisingly spacious family bathroom. Unlike many homes of this style, you’ll find all bedrooms well proportioned, providing flexibility for families, guests, or those working from home.
A Sunny, Two-Tier Garden With Flexibility
To the rear, a two-tiered garden offers both sunshine and adaptability. The current owners added a gate at the bottom of the garden to create a secure, child-friendly play area, making it a perfect outdoor space for families. This lower tier could be easily reconfigured to offer off-road parking if desired, giving future owners the freedom to tailor the space to their needs. Whether for relaxing, entertaining, or practical use, the garden is a real sun trap and a fantastic extension of the living space.
A Friendly Community and Beautiful Surroundings
Set in a friendly neighbourhood with a village feel, the property is within walking distance of Horwich town centre and the stunning countryside walks around Rivington. Local pubs, cafés, nurseries, and schools are all nearby, making this a fantastic location for families.
Well Connected and Convenient
With easy access to the M61 motorway, good bus and train links, and Middlebrook Retail Park just a short drive away, this location offers the best of both worlds - peaceful village living with excellent convenience and connectivity. Manchester is also easily reachable for work or leisure.
A Home With History and Heart
This home combines the charm of a period property with the flexibility of a modern layout - ideal for buyers seeking character, space, and location. With its unique heritage, exposed original features, and thoughtful upgrades, 4a Nelson Street is ready to welcome its next chapter.
Disclaimer
All descriptions, images, videos, plans and other marketing materials are provided for general guidance only and are intended to highlight the lifestyle and features a property may offer. They do not form part of any contract or warranty. Any plans shown, including boundary outlines, are for illustrative purposes only and should not be relied upon as a statement of fact. The extent of the property and its boundaries will be confirmed by the title plan and the purchaser’s legal adviser. Whilst every effort is made to ensure accuracy, neither WeLocate Estate Agents nor the seller accepts responsibility for any errors or omissions. Prospective purchasers should not rely on these details as statements of fact and are strongly advised to verify all information by inspection, searches and enquiries, and to seek confirmation from their conveyancer before proceeding with a purchase.
