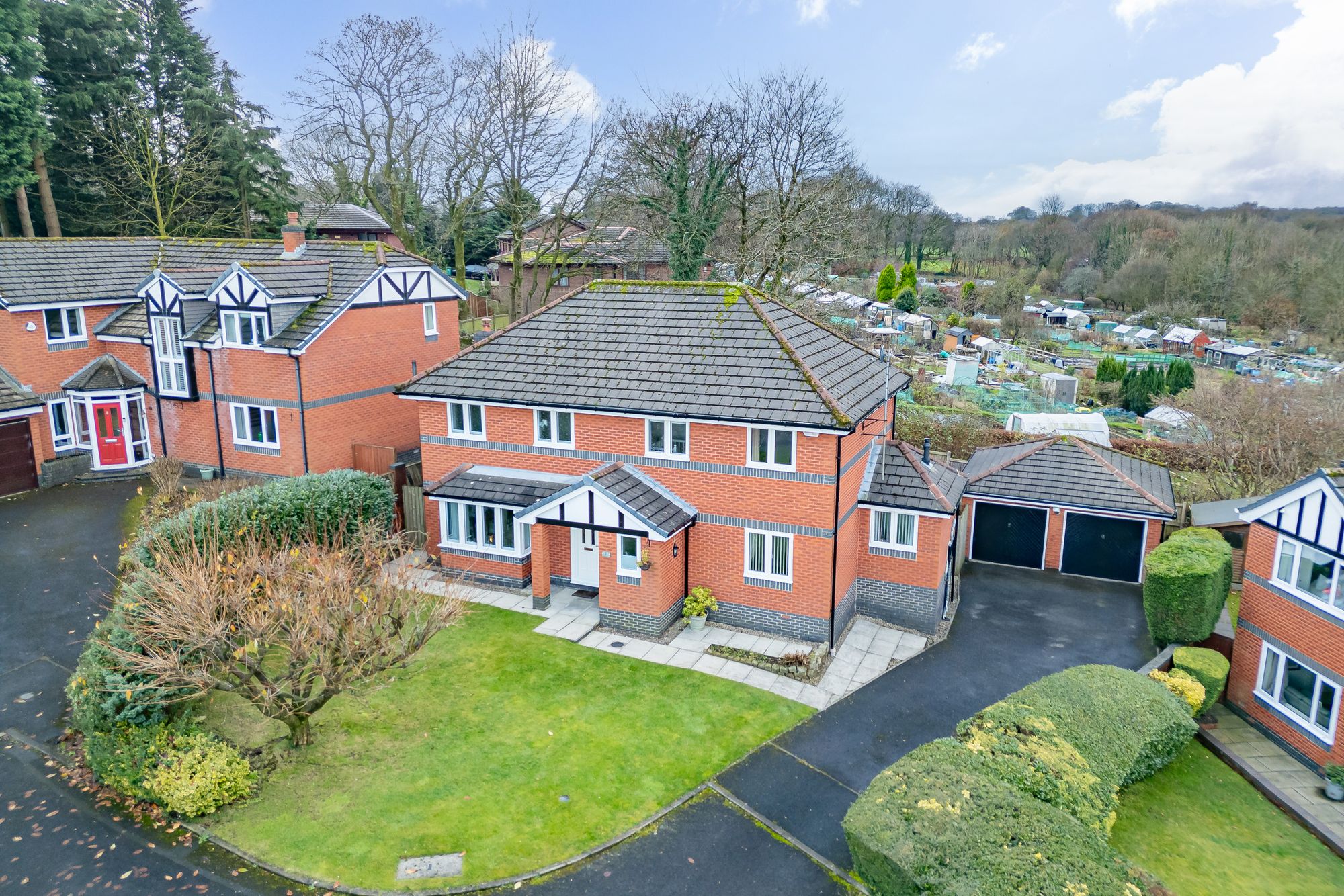4 bedroom
2 bathroom
3 receptions
1905.21 sq ft (177 sq m)
5285.08 acres
4 bedroom
2 bathroom
3 receptions
1905.21 sq ft (177 sq m)
5285.08 acres
7 Milnholme, Smithills, Bolton, BL1 6TB
SEE THE VIDEO TOUR FOR THIS HOME
A Spacious Detached Family Home in the Heart of Smithills
Set within a peaceful cul-de-sac in the highly sought-after area of Smithills, this beautifully presented four-bedroom detached home sits on an elevated plot offering privacy and a south-westerly facing garden that captures the sun all day. With a generous driveway and a detached twin garage, this home is perfect for families or those seeking flexible living arrangements.
Ground Floor:
The entrance hall welcomes you into a thoughtfully designed and versatile living space. The lounge spans the depth of the home, with sliding doors opening onto the rear garden and a feature fireplace creating a cosy focal point.
The kitchen is a true highlight, featuring German-designed Kutchenhaus units and an array of integrated NEFF appliances, including a double steam and combination oven, a fridge freezer, and a dishwasher. The addition of a hot water tap and quartz tiled walls elevates the kitchen's functionality and style. A movable central island offers versatility, while the adjoining utility room provides additional storage with matching cabinetry.
The dining room is ideally located next to the kitchen, offering the potential to create a larger open-plan space if desired. Completing the ground floor is a further reception room, perfect for use as a playroom, home office, or even a snug. There’s also a modern WC with high-quality fittings.
First Floor:
Upstairs, the principal bedroom is a spacious retreat, complete with fitted wardrobes, a dressing area, and an en suite featuring a large walk-in rainfall shower with duo digital controls. Three additional well-proportioned bedrooms provide ample space for family or guests, with one currently set up as a home office.
The family bathroom is finished to a luxurious standard with Villeroy & Boch sanitary ware, underfloor heating, and a digital control unit to operate both the bath and shower. Stylish tiling adds to the premium feel of this space.
Outdoor Space:
The rear garden is completely private and not overlooked, offering a south-westerly aspect that makes it a true suntrap. It’s the perfect space for outdoor entertaining or simply unwinding after a busy day. The size of the garden also offers potential for extension while retaining plenty of outdoor space.
Owner Upgrades:
Worcester Bosch combi boiler, still under guarantee.
Replacement of all windows, sliding doors, entrance and rear doors.
Camaro oak flooring in the entrance hall, dining room, kitchen, and additional reception room.
Fitted wardrobes in the master bedroom.
Updated fixtures and fittings in the kitchen, utility, WC, en suite, and bathroom.
Installation of Perfect Fit and electric blinds in key rooms.
Replacement of fascia boards, gutters, and fencing around the property.
Location Highlights:
This home enjoys the best of both worlds—tranquillity and accessibility. Within a five-minute walk, you’ll find open countryside, rivers, and reservoirs, while local parks and walking trails are nearby. Convenient transport links include bus routes to Bolton town centre and rail services to Manchester, with easy access to motorways heading both north and south.
Nearby amenities include a retail shopping park, supermarkets, gyms, golf and tennis clubs, and leisure centres. Families will appreciate the proximity to well-regarded primary and secondary schools, with options for both state and private education.
This property is a fantastic opportunity for those looking for a stylish, spacious family home in a highly desirable area.
